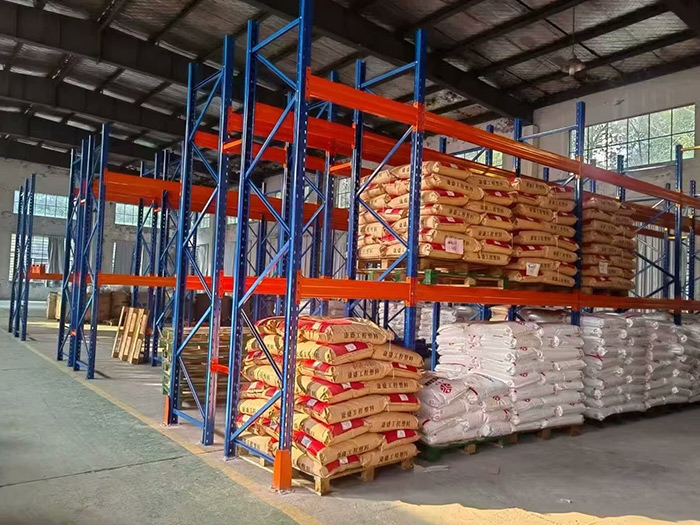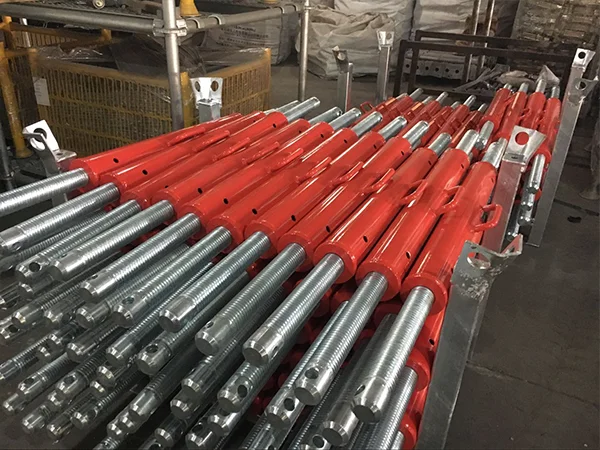The Secrets Behind the Strength and Height of Buildings
Building construction has evolved significantly over the years, with advancements in engineering and materials allowing for the creation of increasingly strong and tall structures. In this blog post, we will delve into the key factors that contribute to the strength and height of buildings, exploring the intricate details that make them stand tall and resilient.
- Foundation: The Backbone of Strength
A building's foundation is crucial for its strength and stability. Deep and strong foundations, such as pile foundations, distribute the weight of the structure evenly, preventing settlement and ensuring long-term stability. The use of advanced techniques like soil testing and geotechnical engineering helps determine the appropriate foundation design for different soil conditions. - Structural Design: Engineering Marvels
The structural design of a building plays a pivotal role in its strength and ability to withstand various forces. Engineers employ sophisticated techniques, such as finite element analysis, to simulate and optimize the structural behavior. The use of load-bearing walls, steel or reinforced concrete frames, and trusses ensures the distribution of loads and enhances the overall strength of the building. - Materials: The Building Blocks of Strength
The choice of materials greatly influences a building's strength and durability. High-strength materials like reinforced concrete and structural steel are commonly used in modern construction. Reinforced concrete combines the compressive strength of concrete with the tensile strength of steel, making it ideal for withstanding heavy loads. Advanced composite materials, such as carbon fiber-reinforced polymers, are also gaining popularity due to their exceptional strength-to-weight ratio. - Wind and Seismic Considerations: Resisting External Forces
Tall buildings are particularly vulnerable to wind and seismic forces. To counteract these forces, engineers employ various strategies. Wind tunnel testing helps determine the wind loads on the building, leading to the design of aerodynamic shapes and the inclusion of damping systems to reduce vibrations. Seismic design involves incorporating flexible structures, base isolators, and energy dissipation devices to absorb and dissipate seismic energy. - Advanced Technologies: Innovations for Height
Advancements in technology have revolutionized the construction industry, enabling the creation of taller buildings. Elevators with advanced control systems, high-strength lightweight materials, and innovative construction techniques like modular construction and 3D printing have all contributed to the ability to build taller structures efficiently and safely.
Conclusion:
The strength and height of buildings are the result of meticulous planning, innovative engineering, and the use of advanced materials and technologies. From the foundation to the structural design, every aspect is carefully considered to ensure the building's resilience and longevity. By understanding the key factors that contribute to a building's strength and height, we can continue to push the boundaries of architectural achievements and create awe-inspiring structures that stand tall against the test of time.






